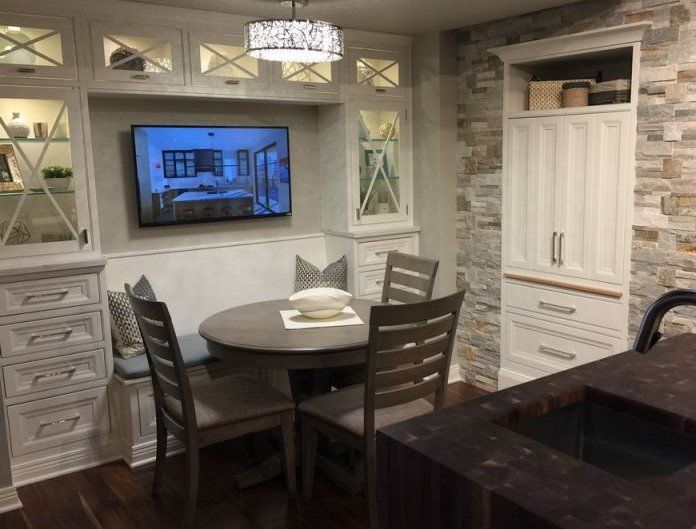Remodeling Your Kitchen at Cabinets Plus
To help you better prepare to renovate your kitchen, reduce your anxiety and familiarize yourself with kitchen makeover processes, we have outlined our typical approach to a kitchen renovation.
Step 1: The initial meeting in our showroom.
Our designers want to get to know you, what you like, what you want and what you need. We want to understand your lifestyle, the number of family members who use the kitchen and to what degree, how much you cook and entertain, your appliance preferences, shopping habits, storage needs, timelines, investment, and budget.
Your visit to our showroom will help you get to know Cabinets Plus. We will review the processes involved from initial steps to final punch list. And we will allot time for you to ask us about our experience, how long we have been serving the community, the services we provide and what we do to make this process less stressful and more enjoyable.
Step 2: A visit to your home .
At this time, we will measure the space to help ensure everything fits properly. We will want to see your décor to help assure that the style and materials that we will recommend blend with the architectural details of your home.
There is a good deal of information to gather during the home visit, so we will review your style and storage preferences and the types of appliances you want. This is a critical step because we can’t design space unless we know the size of the appliances you are looking for. At this point we will discuss design concepts with you and establish a working budget.
Many of our clients appreciate the fact that we will develop a prioritization list for them identifying the things that they must have, would like to have and would add if they fit into the budget. To prepare for this meeting, you may find our Kitchen Remodeling Guide helpful.
Step 3: A presentation meeting in the showroom .
We will review the design we created based on the space, needs, desires and budgets discussed. We typically present a floor plan, elevations and/or perspective drawings. Because there are literally millions of cabinet styles, finishes, and materials, we will narrow choices for you based on your style and the architecture of your home. We will show you cabinet quality commensurate with your budget, as well as, storage features, countertop, lighting, molding details, plumbing, lighting and hardware options. After you make your selections, we will discuss revisions that may be necessary based on the options you choose.
This phase of the project may be accomplished in just one meeting, or you and your designer may meet several times depending on the scope and complexity of your project.
Step 4: Sign up meeting.
At this time, we review the design revisions and drawings and confirm details previously discussed. We will go over the timeline for when cabinets need to be ordered and the length of time for demolition and installation. At this point, you will be asked to sign off on the design and budget.
Step 5: Building your new kitchen .
We will order products and confirm the lead times involved, communicate to you adjustments to the construction timeline, if any, and maintain a constant line of communication during installation to ensure that work is progressing smoothly and you are receiving the quality you expect and deserve.
At the end of the project, we’ll establish a punch list and ensure that every detail is addressed. Then it’s time to celebrate your new kitchen and the joy that it will bring to you and your family.
We are confident that our process will help you achieve your dream kitchen. If you have questions or would like additional information, please call us at (847) 358-0143 or visit our showroom at 706 E. Northwest Highway in Palatine.





